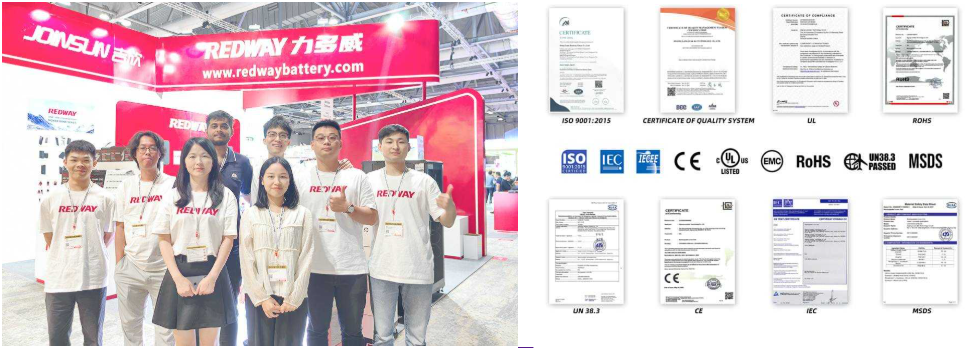
Blog
What Is Ironridge XR1000 Rail Spacing Guide?
The Ironridge XR1000 Rail Spacing Guide defines technical standards for aligning and securing solar panel rails on mounting systems, focusing on load distribution and structural integrity. It specifies optimal spacing between rails based on roof type, wind/snow loads, and panel dimensions. Key parameters include maximum span lengths (typically 4–6 feet for residential installations), torque values for rail connections (20–25 ft-lbs), and lateral spacing tolerances (±1/8″). Proper adherence prevents deflection exceeding 1/240 of span length under maximum design loads.
How Long Does a 12V 20Ah Lithium Battery Last?
What determines rail spacing in solar installations?
Rail spacing depends on panel dimensions, local climate loads, and roof structural capacity. For 60-cell panels (≈40″ width), spacing typically ranges 48–72″ center-to-center. Pro Tip: Always verify municipality wind uplift requirements – underspaced rails risk exceeding roof load limits.
Three primary factors govern spacing calculations: panel weight distribution (15–20 lbs/sf for commercial systems), snow load multipliers (up to 1.5x in heavy zones), and wind exposure coefficients. The XR1000 system uses ASTM E1300 glazing standards, requiring ≤1″ deflection at 1.2x design loads. For example, in Colorado’s snow belt, 60″ spacing might reduce to 54″ using 6″ rails instead of 4″.
How does rail spacing affect system performance?
Incorrect spacing causes panel microcracks and mounting fatigue. Optimal spacing balances material costs with ≤0.5° panel torsion limits. Wider spacing reduces rail costs but increases deflection risks.
Excessive spans amplify harmonic vibration during high winds – at 60mph, 72″ spacing may experience 3x the oscillation of 48″ layouts. Thermal expansion differentials also matter: aluminum rails expand 0.013″/ft per 10°F change. For 40′ arrays, that’s 0.52″ movement needing accounted for in clamp placement. Pro Tip: Use laser alignment tools to verify < 1/16" rail straightness deviation over 20' runs.
| Spacing | 48″ | 60″ | 72″ |
|---|---|---|---|
| Material Cost | $1.25/W | $1.18/W | $1.12/W |
| Labor Hours | 22 | 18 | 15 |
What tools verify proper rail spacing?
Certified installers use laser transits and digital torque wrenches. The XR1000 kit includes alignment shims correcting ≤3° roof pitch variations.
Critical verification steps include: 1) Confirm rail parallelism within 1/8″ over 40′ using wire tension gauges 2) Check attachment torque (22–25 ft-lbs for 3/8″ stainless lag bolts) 3) Test vertical load capacity with hydraulic jacks applying 200% design weight. For sloped roofs, inclinometers ensure ≤0.5° deviation from planned array plane.
How does roof type impact spacing requirements?
Tile roofs require 25% closer spacing than comp shingle due to irregular attachment points. Concrete installations allow 10–15% wider spans.
Asphalt shingle systems typically use 16″ on-center rafters, permitting 48″ rail spans. Tile roofs often need 36″ spacing to hit structural supports through mortar joints. For example, a Spanish tile install in Florida might use: 6″ rails @ 42″ spacing, 8 attachments per 12′ rail section. Pro Tip: Always core drill sample tiles before finalizing spacing plans – hidden mortar thickness varies ±3/4″.
| Roof Type | Max Span | Attachments/Rail |
|---|---|---|
| Asphalt | 60″ | 5 |
| Tile | 45″ | 7 |
| Metal | 72″ | 4 |
What Size Battery Backup Do I Need for My Home?
Redway Battery Expert Insight
FAQs
Only with engineered approval – exceeding 72″ spans voids warranties and risks structural failure during ice damming events.
How does rail spacing affect battery sizing?
Tighter-spaced arrays produce 5–8% more consistent output, reducing battery cycling depth. Always match rail plans to inverter clipping points.



